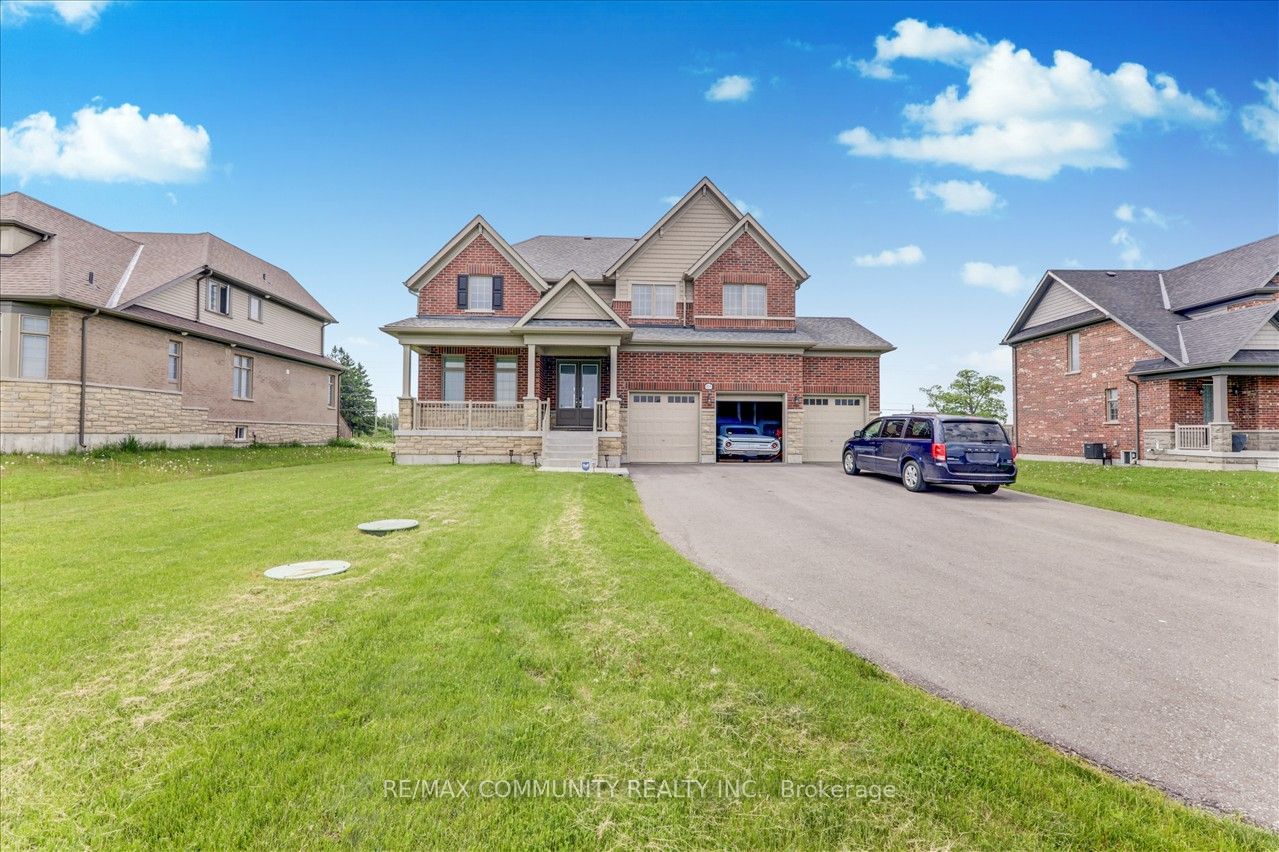$929,000
4+1-Bed
3-Bath
2500-3000 Sq. ft
Listed on 11/3/24
Listed by RE/MAX COMMUNITY REALTY INC.
Welcome To This Exquisite 4+1 Bedroom, 3 Bathroom, 3-Car Garage Home With A Separate Office On The Main Floor That Could Serve As An Additional Bedroom. Situated On An Extra-Large Lot Size Of 82.02 X 198.46 Feet, This Stunning Property Features 9ft Ceiling & Hardwood Flooring Throughout The Main Floor, Marble Countertops, Backsplash, And A Separate Kitchen Server. W/O From The Kitchen To The Deck, Perfect For Outdoor Entertaining. The House Boasts Smooth Ceilings Throughout, An Ensuite Master Bathroom With A Freestanding Tub And Walk-In Shower, And A Second-Floor Loft With A Walk-In Linen Closet, Including Ample Storage Spaces And A Second-Floor Laundry Room. Cozy Up By The Natural Gas Fireplace On The Main Floor And Enjoy The Natural Light Pouring In Through The Windows. The Kitchen Showcases A Marble Large Island With A Breakfast Bar.
black stainless steel appliances. 9ft High Full Basement! Conveniently located on a school bus route, this property is just minutes away from provincial parks, campgrounds, beaches, Weller's Bay, marinas, vineyards, and conservation areas.
To view this property's sale price history please sign in or register
| List Date | List Price | Last Status | Sold Date | Sold Price | Days on Market |
|---|---|---|---|---|---|
| XXX | XXX | XXX | XXX | XXX | XXX |
X10405121
Detached, 2-Storey
2500-3000
9
4+1
3
3
Attached
12
0-5
Central Air
Full
Y
Brick, Stone
Forced Air
Y
$6,847.86 (2024)
198.46x82.02 (Feet)
